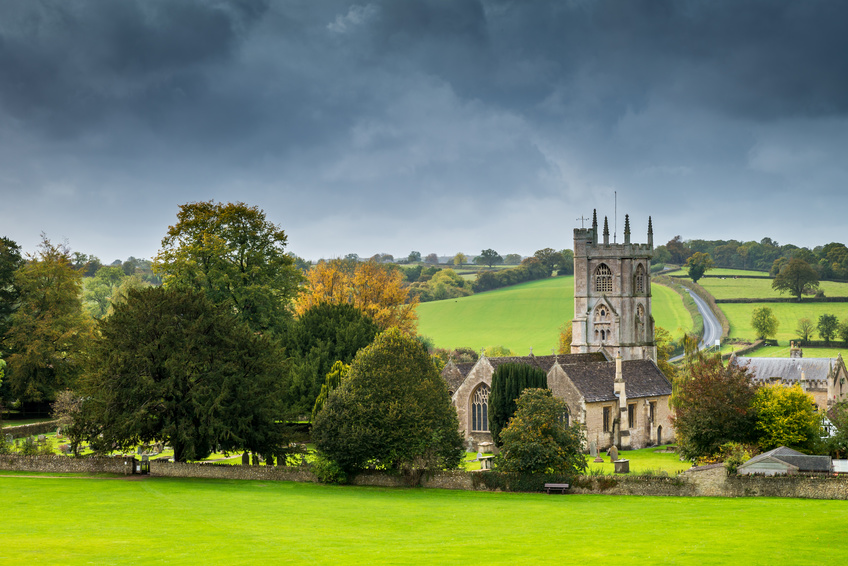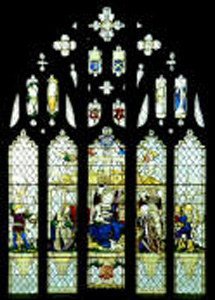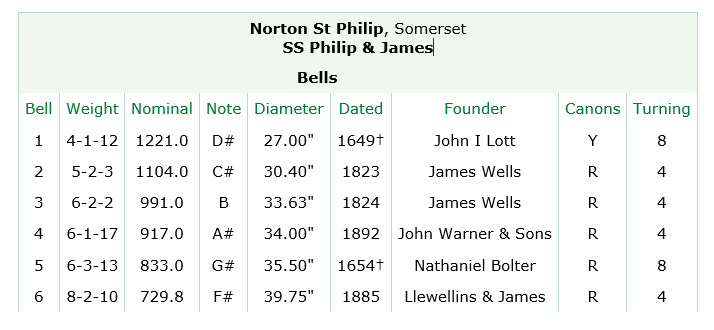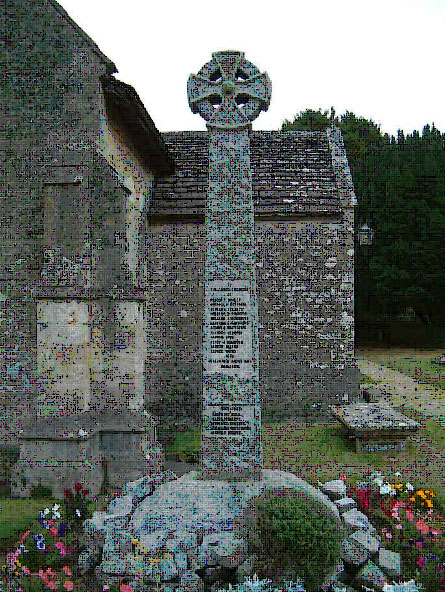Although the village of "Nortune ", with its mill, is mentioned in 1086 in the Domesday book, there is no reference in that extract to a church. At present, the earliest documentary evidence occurs in 1292, when the church is rated at fifteen marks. The unbroken record of officiating priests begins with the ministry of Nicholas Canard in 1331. Fourteen years later, Bishop Ralph of Shrewsbury granted the advowson of Norton church to the Priors of Hinton Charterhouse. The church's connection with the Carthusians’ Priory was severed by the dissolution of the monasteries in 1539, although the two parishes of Norton and Hinton continued to be served by the same priests until 1825. In 1961, the two were again joined, only to be separated finally by the county boundary reorganisation of 1975. The Church of St Philip and St James at Norton then was then combined with St Mary's Hemington and St Mary's Laverton into a united benefice which in turn united with Rode Major in 2001 to form Hardington Vale. In 2007 all six churches united to become one Parish.

The church of Norton St Philip was originally rubble built of local stone. Today the upper sections of the south and East walls, and the majority of the North wall are of dressed stone, erected during the mid nineteenth century restoration. Traces of early windows are visible in the South wall. There is a fine seventy foot high tower. The churchyard is well maintained. Traditionally, the flat stone slab, between the South porch and the War memorial, is the site where plague victims were buried. Church records date back to 1584 and list a number of interesting burials, such as that on 3rd July, 1643 when the body of "a soldier that was slaine in this towne" was interred in the churchyard. Presumably the soldier was a victim of the Civil War, which was then fiercely waged in Somerset. Another sixteenth century entry tells how John Burt of Phillips Norton, having left an ox to his son, a cow to his daughter, a legacy to Wells Cathedral, and all else to his wife, finally requested that he be buried in the village churchyard.
Architecturally the church was much altered during the work of the restoration, begun in 1847 by Sir Gilbert Scott, at the request of the Vicar, the Rev Richard Palairet. The oldest visible fabric today remains in the South porch and wall, and at the South gable end, which is from the early fourteenth century. The tracery of the window in the West end of the South aisle is also of this period. The South porch has an unusually high arch over the door, with carved stone heads on the moulds above the arch. Two faint circles can be seen on the coign stone to the east of the door, and these may be the remains of medieval sundials or mass clocks. A small slit window of early design appears on the outer East wall of the porch. Inside the porch, the original fourteenth or fifteenth century oak rafters are visible, with their finely carved bosses. A small doorway on the internal wall gives access to a spiral stone staircase, with another door above. This suggests that, at one time, there was a floor inserted above, probably to provide living accommodation for a church official.
Entering the church through the South door, visitors find themselves in the oldest part of the building. The original church may have consisted only of the South porch and aisle, with the present South-Cast chapel as the Sanctuary. Above the South door is a wooden shield, bearing the Royal coat of arms, and initialled C.R. It is dated 1660, the year of the restoration of the monarchy after Cromwell's interregnum. The wagon roof structures above the South and North aisles, displaying ornamental bosses, are of nineteenth century construction, but modelled on the design of the old roof in the South porch.
The origin of the tomb in the South aisle is obscure, although the figure, in its distinctive dress, is somewhat unique in this country. In 1436, Sir John Fortescue married Isabella Jamyss, an heiress of Norton St Philip. Fortescue, a lawyer, later became Lord Chief Justice of England and served under Henry VI at the outbreak of the Wars of the Roses. This monument may have been placed in the church after his death, although his body is interred elsewhere. Alternatively, the tomb may belong to one of the Flower family. In 1523, John Flower and Agnes, his wife, took a lease on the Grange Farm, and for many generations the family lived and worked in the village. Several of its members contributed to the building and decoration of the church. The historian, Collinson, writing in 1791, refers to a tomb: "at the east end of the South aisle is a large altar tomb with inscriptions to some of the family of Flower, and against the South wall the following allusions to the same:Now Flowery fates have thee of life bereft, Large shadows of thy virtues thou has left Above is a Fleur de lys."
It is possible that the tomb now sited on the South wall may be the one to which Collinson refers, and that it was moved during Sir Gilbert Scott's restoration.
The former Sanctuary is now the South-East chapel. It has a magnificent wooden reredos and altar frontal, placed there in 1920. The carving is the work of Bridgeman, a Lichfield firm, and the altar is dedicated to the memory of the Rev Henry Bannerman Burney, Vicar of the Parish from 1866-1890 and his wife. The niches on either side of the altar once contained statues of the church's patron Saints. There is a piscina in the South wa ll. The screen is nineteenth century work, possibly with fragments of earlier carving above the door leading to the chancel. A small flight of stone steps, in the pillar beside the rood screen, probably led to a gallery above the screen.
ll. The screen is nineteenth century work, possibly with fragments of earlier carving above the door leading to the chancel. A small flight of stone steps, in the pillar beside the rood screen, probably led to a gallery above the screen.
Passing from the South-Cast chapel to the chancel, the visitor should observe the barrel vaulted roof with ornamental bosses and the stained glass East window, dedicated to Septimus Henry and Mary Ann
Palairet, which is one of the finest works of Christopher Webb.
There are Stone clergy stalls, or cedilla, beside the marble reredos and the altar. The striking wrought iron gates at the chancel steps were made by the Somerset Smithy in 1890, and erected as a memorial to the Rev H Bannerman Burney. Screens in the North and South aisles, together with the screen in the tower arch, were erected in 1886. There are traces of earlier work in the centre of the screen at the end of the North aisle.
The nave of the church was first designed in the sixteenth century, (when the village prospered from the wool and cloth trade), and received further attention from Jeffery Flower during the seventeenth century. He is known to have made use of "odds and ends" of building material from Hinton Priory, and this may account for the variety of design in the arches along the North and South arcades of the nave, and the two arches in the chancel. Taking all the arches into account: of those in the South arcade, (including the chancel), there are two arches of fourteenth century style, with square columns, and two dissimilar arches which resemble seventeenth century workmanship. On the North arcade there are two Tudor period dissimilar arches, both panelled, and a high Gothic arch of the late Victorian period. The chancel arch is also Victorian.
The roof of the nave is oak, supported by hammer beam trusses carrying beautifully carved figures of angels. The church font is perpendicular, with an oak cover. At the West end of the nave there are interesting tablets on either side of the tower arch. One of these commemorates Sir Gilbert Scott's work, and lists the names and dates on the monumental slabs moved during the reconstruction. The earliest of these refers to Judith Wallis, and is dated 1641. The last name is Fulk Tovey, 1828. The tablets on the opposite "call record the bequest of £20, made by Rachel Coles in 1770 for the education of "certain poor children". The Elton and Fripp bequests of 1808 were intended to provide money and blankets for the "deserving poor".
The West door is situated at the base of the tower. Of sixteenth century design, the tower rises high above the church, and is topped by a castellated parapet and four elegant pinnacles The windows are perpendicular, and the tower contains a working clock, and a ring of six bells. The clock was made in 1848 by Vuliamy and Frodsham of London, for an original cost of £250.
Details of the bells as listed in Dove’s Guide for Church Bell Ringers are as follows:

In 2010 a massive village appeal was launched for the complete refurbishment of the bells. They were taken down, overhauled and tuned by Matthew Higby and jubilantly re-hung in 2011.
Outside the West door there are some interesting carved animal and carved heads in the spandrels of the old porch, but these are somewhat obscured by an additional porch. This second porch probably came from Hinton Priory. It may have been another of Jeffrey Flowers "odds and ends", which was added in the seventeenth century, when it is thought that parts of the tower were remodeled.
Under the tower there is a small chamber with a stone vaulted roof bearing the four corbelled heads of a King, a bishop, a lady and a monk. These probably reflect the close links between the Carthusian Priory at Hinton Charterhouse and this church, or may represent the Lords spiritual and Temporal, and the common people of the realm. The only memorial tablets in the church are sited in this chamber, and include the renowned twin heads of the Fair Maids of Foscott. Samuel Pepys, who visited the church in 1668, was impressed by "a very fine ring of bells, and they mighty tuneable", and intrigued by "the tombstone whereon there were only two heads cut, which the story goes and creditably, were two sisters called the fair maids of Foscott, that had two bodies joined at the stomach and there lie buried". Foscott is the neighbouring hamlet of Foxcote.
Another memorial lists several members of the Rundell family, Somerset clockmakers, who lived in the village. The last of them, Edward Rundell, died in London on 1827. The fortune he had made as a court jeweller was left to Joseph Neeld of Norton St Philip. Mr Neeld used the bequest to build and endow the village school, which is still used today.
The North aisle of the church is of nineteenth century workmanship. A few fragments of stained glass, inserted in the tracery of one of the windows, are early fourteenth century and said to be amongst examples of their kind in England The oak churchwardens’ chest dated 1634, bears the names of John Merrefeld and Thomas Tent. The parish records which it once contained are no longer kept in the church but are available at the County Archive Office in Taunton.
The Palairet family, who lived in Norton during the nineteenth century, made many contributions to the life and welfare of the village. The Rev Richard Palairet organised the nineteenth century restoration of the church, where several of the stained glass windows are dedicated to his wife and to other family members. The organ was installed as a memorial to the Rev R Palairet and Rev A Palairet. It was built in 1875 by Gray & Davison who had a large "organ manufactory" originally in Liverpool then London. They are more famously known for building the organ at The Crystal Palace Exhibition and in Magdalen College, Oxford.
At the beginning of the 21st century, the congregation felt it was time that the church introduced the minimum modern facilities to function properly in the world today. We needed to a toilet facility, meeting room, space and facilities for hospitality and a vestry. However this had to be done in way that complemented the fine features of the church. The resulting unit in the north-west corner, an area previously hardly every used, was constructed from oak and glass to a very high standard. Most importantly, it increased the use of the church dramatically. More activities with children, small groups and community use were now possible and the building is now used 3 or 4 times a week rather than just on Sundays. The improvements known as the HUB won 1st prize in a national completion in 2008 run by Country Life.
More recently, some of the pews in the main aisle have been removed to allow for a more flexible space to meet the needs of the changing ways in which our congregation wish to worship. This space, now with stand-alone chairs allows us to use the space for concerts and informal meeting groups. This was substantially funded by the Heritage Recovery Fund from the government.
The church of St Philip and St James is a treasured but living possession in our village of Norton St Philip. We hope you can visit and enjoy its beauty and peace. (Based on pamphlet - Rev Pat Lawless)
More historical information
 GRAVES REGISTER: A register of the graves in the churchyard at St Philip & St James can be downloaded here. Graves Register - NSP
GRAVES REGISTER: A register of the graves in the churchyard at St Philip & St James can be downloaded here. Graves Register - NSP
Norton has a unique scanned document of Church Registers from 1584 – 1812
NEW Index of the Registers from 1584 -1812 :
Register of the War Memorial - Compiled by Therese Caudell
St Philip & St James of Grade 11* listed by English Heritage Images of England
FRIENDS OF ST PHILIP & ST JAMES:
Moving to Norton St Philip? Look at our Welcome Leaflet
Become a Friend of St Philip & St James: Join in helping to look after our church in whatever way best suits: Go bell-ringing, lock and unlock the church, garden in the churchyard, arrange flowers, help with spring-cleaning or decorating for Christmas.